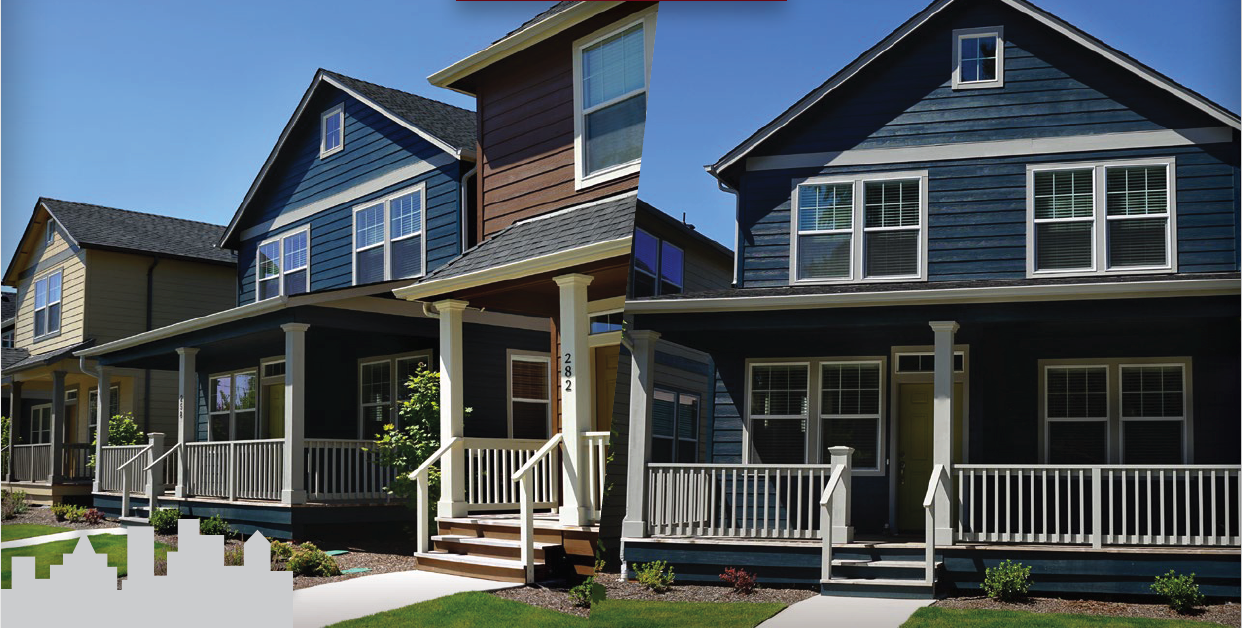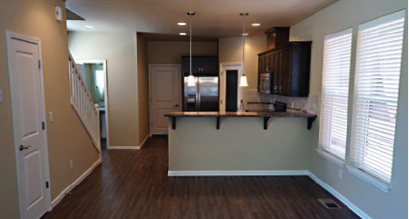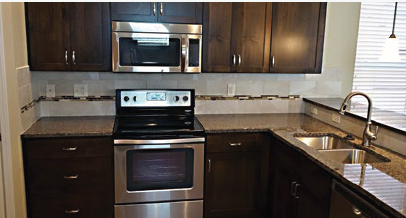Carlton II
1,582 sqft | 3BR/2.5BA
Transitional & Contemporary Styles
Stainless Steel Appliances
Quartz Countertops
Two (2) Car Oversized Garage
Modern Custom Cabinetry & Large Pantry
Luxury Vinyl Plank Flooring
Gas Fireplace Located in Living Room
Air Conditioning Throughout
Master Bathroom with Walk-In Closet
Front Landscaping with Irrigation System
Homes are Fully Fire Sprinklered
Walking Distance to Historic Downtown Albany with Shopping, Restaurants & Parks
Access to Dave Clark River Trail Along Willamette & Walking Distance to Historic Downtown Albany
Within the Albany School District
Addresses/Lot #'s
Lot 4 | 258 Main St. (Carlton I - 1,580 sf) - SOLD
Lot 9 | 1076 Front Ave (Carlton I - 1,580 sf)- SOLD
Lot 13 | 1002 Front Ave (Carlton I - 1,580 sf) - SOLD
Only Three More are Planned to be Built - Call to Discuss!
Lot 20-23 | Carlton II | Addresses TBD
Floor Plan
Register to Learn More...
See if any Carlton's are for sale or for rent:
** Images are for illustration purposes only and are from Lot 13. Each home may have slightly different features and/or amenities. Contact us for more details.





